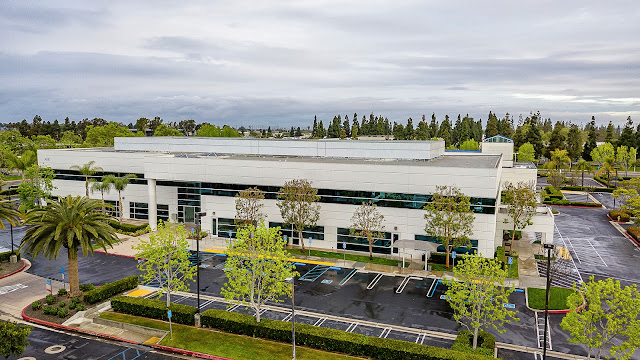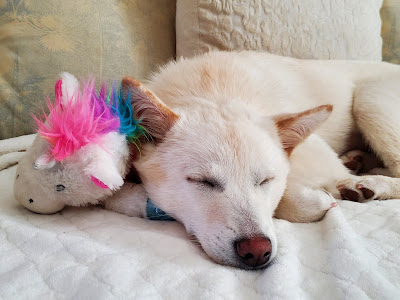 |
| Credit: Marnell Architecture |
By: Chad Kim
Walt Disney Parks and Resorts U.S. Inc. proposes constructing a new 12 story vacation ownership resort (timeshare) tower at the Hotel District. The proposed tower would be located in between the Disneyland Hotel Convention Center and the Disneyland Hotel Frontier Tower.
The proposed development's location is 1150 Magic Way in the City of Anaheim's Anaheim Resort District.
The proposed development project would require removing such as existing event lawns, event lawn stage, existing maintenance shops, health club building, and guest laundry & restrooms:
 |
| Source: Marnell Architecture |
 |
Source: PSOMAS
|
Looking at the Disneyland Resort Specific Plan District Boundaries, the proposed site is located in the Hotel District (west of The Disneyland Resort) and is nearby the existing Disneyland Hotel Towers. The table below shows the characteristics of the existing hotel towers:
Accordingly, the proposed timeshare tower has similar characteristics with the existing nearby towers as the proposed consists of constructing a 12 story L-shaped tower (133 feet 6 inches to top of mechanical/elevator overrun) that would have 342 units. The proposed development site is in between the existing Disneyland Hotel Convention Center and the Disneyland Hotel Frontier Tower:
 |
Source: PSOMAS
|
Additional details about the proposed building include:
Comprised within the proposed 350 total units, include five types of units:
- Pod
- Studio/Studio Lock Off
- 1 Bedroom (with Kitchen)
- 2 Bedroom (with Kitchen)
- Grand Villa (with Kitchen)
Estimates detail that the total guest occupancy from the proposed 350 units are up to 1,459 occupants. Additionally, up to 103 cast members would be needed to service the timeshare resort. While the 12 story tower would contain 342 units, the remaining eight units (garden units) would be constructed via separate two story building which would be located at the northwest area within the project site.
The proposed ground floor amenities include:
- 1,125 sq ft community hall
- 500 sq ft bar (seating capacity 20 guests)
- 13,046 sq ft deck with 2,409 sq ft pool
- 189 sq ft spa
- BBQ area
- Interactive water feature
- Guest laundry facility
- Fitness facility
The first level would also have a lobby, concierge desk, DVC desk. Additionally, timeshare guests would be allowed to utilize shared amenities that exists within the Disneyland Hotel such as Guest Services Desk and two retail stores that are in Fantasy Tower.
One below-ground basement floor providing back-of-house support services. This level would be connected to the existing below-ground service tunnel that is currently utilized by the Disneyland Hotel.
 |
Source: Marnell Architecture
|
 |
| Source: Marnell Architecture |
The proposed development project would require at least 305 vehicle parking spaces. Registered vacation ownership club guests would use the Disneyland Hotel's current parking facilities which includes self-parking and valet.
Construction is estimated to take about 33 months with anticipated completion in 2023.
 |
| Source: Marnell Architecture |
 |
Source: Marnell Architecture
|
 |
Source: Marnell Architecture
|
 |
Source: Marnell Architecture
|
 |
Source: Marnell Architecture
|
Prior to the proposed timeshare development, the developer attempted to construct a new hotel on the westside of the existing Downtown Disney area, but the
proposal was later abandoned.

















Comments
Post a Comment