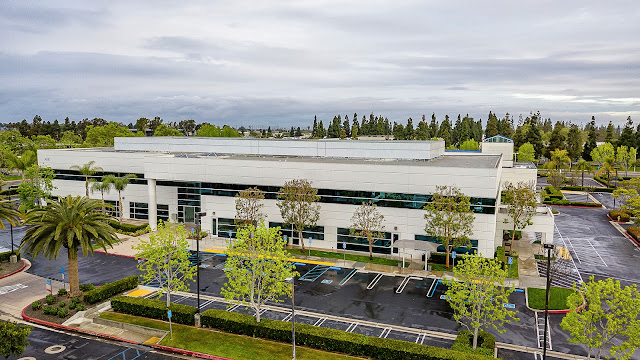LBA Realty Proposes Commercial Mixed-Use Campus and a Look at Park Place in Irvine
 |
| Site Plan of LBA Realty's proposed project. Source: City of Irvine |
Developer, LBA Realty, proposes a commercial mixed use project on a 9.35 acre project site consisting of offices, retail/restaurants, a movie theater, and a hotel in the Irvine Business Complex. LBA Realty is also the developer of Park Place which is seeing an increase in developments.
Located in Irvine Business Complex, the project site is bounded by Jamboree Road to the east, Michelson Drive to the north, and Teller Avenue to the west. The property currently has an existing industrial building along with surface parking. Prior to LBA Realty's proposal, the project site was part of a larger project with a total of 15.65 acres known as the Hines California Green project which planned to construct multiple office buildings ranging from two-story to eight-story, a hotel, and retail/restaurants:
 |
| Source: City of Irvine |
- 236,550 square feet of office space (five story buildings)
- 51,355 square feet of retail/restaurant space (ranging between one and two-story)
- a 48,900 square feet movie theater (two story), and
- 86,125 square feet hotel with a total of 150 hotel rooms (seven-story)
Site Plan:
 |
| Source: City of Irvine
As seen from the above site plan, the six level parking structure (one level underground) will be located at the top left corner. The seven story hotel is to be located at the top right corner and the movie theater is at the bottom middle abutting the proposed surface parking lot that is adjacent to Jamboree Road. Retail buildings will be located primarily in the middle of the project site and adjacent to Michelson Drive. The office buildings will be located at the bottom left corner, upper middle adjacent to Teller Avenue, and right side of the movie theater.
Park Place: LBA Realty's Park Place mixed-use campus (located next to the proposed project) recently completed a six-story hotel, a multifamily development is under construction with another planned, and a six-story office building is planned. |
 |
| Park Place. Source: LBA Realty |
Rendering of 3181:
 |
| Rendering of the planned six story office building. Source: LBA Realty |
 |
| Rendering of the planned six story office building. Source: LBA Realty
The project architect of the 3181 office is Gensler.
Maps:
|







Comments
Post a Comment