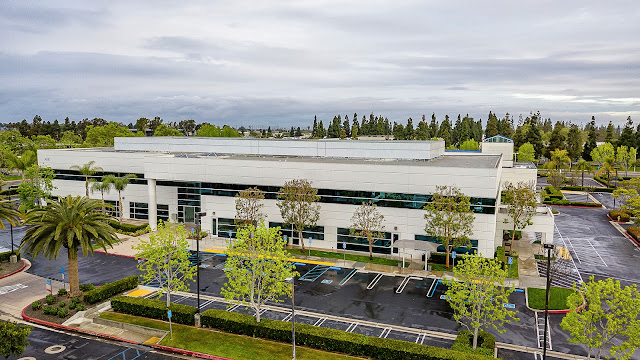High Rise Office and Hotel Proposed in Irvine Business Complex
 |
| Source: Pei Cobb Freed & Partners |
Located in Irvine Business District, The Landmark Project proposal consists of a 19 story office tower and 15 story hotel.
The Landmark Project is located at 18872, 18912, and 18952 MacArthur Boulevard. The project site is across the street from John Wayne Airport and is located east of the airport. The seven acre site currently includes two low rise office buildings and surface parking lot which will need to be demolished for the proposed project.
Developer, Great Far East, proposes to construct two high rise towers consisting of a 19 story office tower at 253 feet tall (total 448,200 square feet) and a 15 story hotel tower at 206 feet tall with a total of 386 hotel rooms (total 323,415 square feet). Additionally, the developer proposes to construct retail and restaurant space totaling to 13,666 square feet.
Site Plan:
 |
| Source: Orange County Airport Land Use Commission |
The project architect is Pei Cobb Freed & Partners. Renderings below shows a u-shaped tower located at the top of the project site with a second level swimming pool at the middle and rectangular shaped tower
 |
| Source: Pei Cobb Freed & Partners |
 |
| Rendering of the office tower. Source: Pei Cobb Freed & Partners |
 |
| View of the hotel tower as seen from the second level swimming pool deck. Source: Pei Cobb Freed & Partners |
 |
| View of the hotel tower and ground floor retail adjacent to Douglas. Source: Pei Cobb Freed & Partners |
 |
| View of the hotel tower looking southward on MacArthur Boulevard. Source: Pei Cobb Freed & Partners |
The Orange County Airport Land Use Commission (Commission) met on April 20, 2017 to discuss the review of the proposed project, and one of their concerns is with regard to the height of the towers. The developer was able to obtain a Determination of No Hazard to Air Navigation for both the proposed hotel and office buildings from the Federal Aviation Administration. However, the Orange County Airport and Land Use Commission has a height limit standard in the project area where air space above 206 above mean sea level is reserved for air navigation. The hotel building is 253 feet above mean sea level and the office building is 301 feet above mean sea level. The Commission recommends that the height of the buildings be below 206 feet above mean sea level.
The project will undergo a public hearing at the Irvine Planning Commission.





Comments
Post a Comment